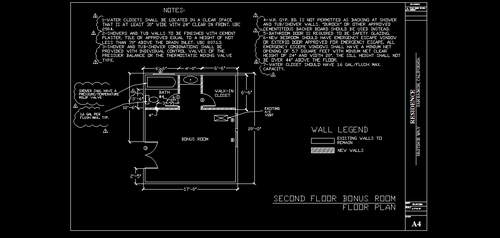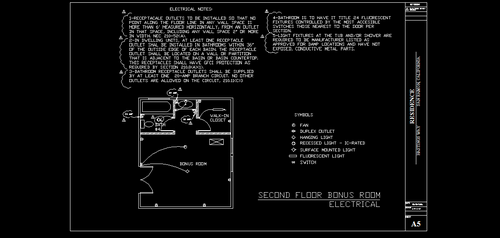| |
| |
Remodeling in San Ramon
|
| The client came regarding
remodeling in his house. The plan was to convert the guest room into the
master bedroom, adding a bathroom and a walk-in closet. He brought proposed
bedroom drawings, which he already tried to submit to the city. If you are
really good at it, hand drawings can be excepted, but please, don’t forget
to show that your future construction is in strict accordance with all
applicable codes and regulations. In his case he was advised to find
somebody who knows what they are doing. In four days the complete set of
drawings was designed for approval of San Ramon city. The set included cover
page with detailed scope of work, existing and proposed floor plans of the
master bedroom with electric and pluming notes up to code. |
| |
| Here is few pages of the
remodeling: |
| |
 |
On a top picture you see the second floor
guest room, which will be converted
into master bedroom with full bath
and walk-in closet. |
| |
 |
| This is a new electrical plan for the new
master bedroom. |
| |
|
|
|